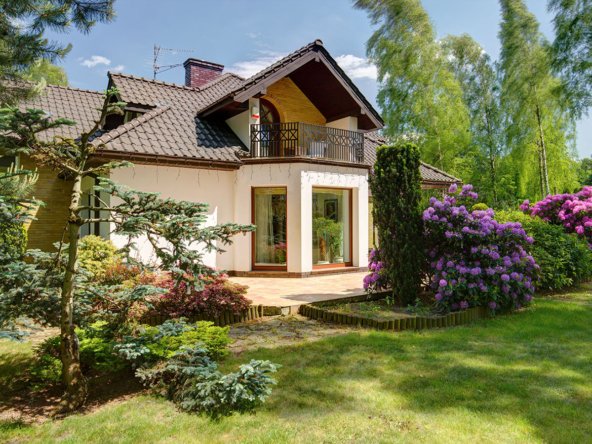Goldieslie Road, Sutton Coldfield, West Midlands, B73
Overview
- Single Family Home
- 5
- 2
- 1
- 5400
- 2016
Description
Key features
- 5 Bedroom Detached Family House
- Spacious Living Room With Exposed Wooden Beams
- Modern Fitted Kitchen/Dining Room
- Additional Front-Facing Reception Room
- Utility Room
- Ensuite Shower Room
- 4-Piece Family Bathroom
- Garage & Driveway for 3 Cars
- Extended Rear Garden
- Outstanding Schools Nearby
Property description
The property presents a well-adapted layout, offering spacious and comfortable accommodation throughout, making it an ideal family home.
Set over two floors, the ground floor accommodation consists of a spacious living room to the rear with hardwood flooring, oakpanelling and a wood burning stove, exposed wooden beams and a large bay window, drawing in an abundance of natural daylight. Following on through the entrance hall, there is a modern fitted kitchen with sleek units atiled floor, and a ceiling lightbox and integrated appliances, an island, and ample space for a dining table and chairs. This gives it a really light and airy feel. The property also benefits from a connecting utility room and a separate WC. To the front, there is another reception room which has a gas fire making it ideal for additional seating or to be used as a study.
On the first floor there are five double bedrooms, the main bedroom benefitting from an ensuite shower room, and a family bathroom comprising a 4-piece modern suite with a walk-in shower cubicle.
Externally there is a large extended rear garden covering a third of an acre with two patio areas, perfect for outdoor seating and furniture. To the front there is a garage and driveway for off-street parking for five vehicles.
Goldieslie Road is a very sought after area of Sutton Coldfield as it is very central with Pubs and shops and large supermarkets.
Located in the Royal Town of Sutton Coldfield, the property is within a short distance from a number of outstanding schools. Within a mile and a half is Sutton Park, Gracechurch Shopping Centre and Good Hope Hospital. Wylde Green Train Station is also conveniently located within a 7-minute walk for direct services to Birmingham New Street. Sutton Park is only a 5 minute drive away as well.
Sutton Coldfield has boys and girls grammar schoos as well excellent primary and secondary schools.
Viewing is highly recommended to appreciate the opportunity on offer.
Living Room
5.77m x 4.65m
Kitchen/Dining Room
8.28m x 5.5m
Reception Room
5.3m x 3.6m
Garage
4.85m x 2.72m
Bedroom 1
4.8m x 4.65m
Ensuite
1.88m x 1.85m
Bedroom 2
5.4m x 3.66m
Bedroom 3
4.11m x 3.45m
Bedroom 4
3m x 2.74m
Bedroom 5
3m x 2.72m
Bathroom
4.01m x 1.8m
Address
Open on Google Maps- Address 695 Buttonwood Ln
- State/county Islamabad Territory
- Zip/Postal Code 33137
- Area Midtown
- Country Pakistan
Details
Updated on December 28, 2023 at 1:52 pm- Property ID: HZHZ22
- Price: £875,000
- Property Size: 5400 Sq Ft
- Bedrooms: 5
- Bathrooms: 2
- Garage: 1
- Garage Size: 200 SqFt
- Year Built: 2016
- Property Type: Single Family Home
- Property Status: For Sale
Additional details
- Deposit: 20%
- Pool Size: 300 Sqft
- Last remodel year: 1987
- Amenities: Clubhouse
- Additional Rooms:: Guest Bath
- Equipment: Grill - Gas
Mortgage Calculator
- Principal & Interest
- Property Tax
- Home Insurance
- PMI
Floor Plans
- Size: 1267 Sqft
- 670 Sqft
- 530 Sqft
- Price: £1,650

Description:
Plan description. Lorem ipsum dolor sit amet, consectetuer adipiscing elit, sed diam nonummy nibh euismod tincidunt ut laoreet dolore magna aliquam erat volutpat. Ut wisi enim ad minim veniam, quis nostrud exerci tation ullamcorper suscipit lobortis nisl ut aliquip ex ea commodo consequat.
- Size: 1345 Sqft
- 543 Sqft
- 238 Sqft
- Price: £1,600

Description:
Plan description. Lorem ipsum dolor sit amet, consectetuer adipiscing elit, sed diam nonummy nibh euismod tincidunt ut laoreet dolore magna aliquam erat volutpat. Ut wisi enim ad minim veniam, quis nostrud exerci tation ullamcorper suscipit lobortis nisl ut aliquip ex ea commodo consequat.





